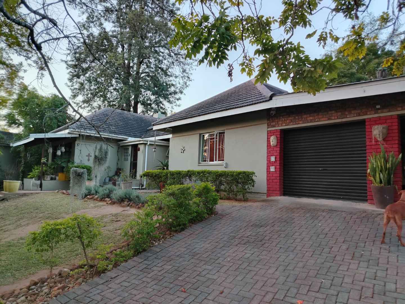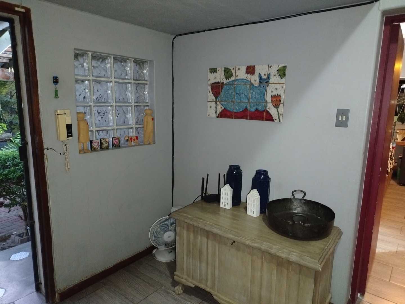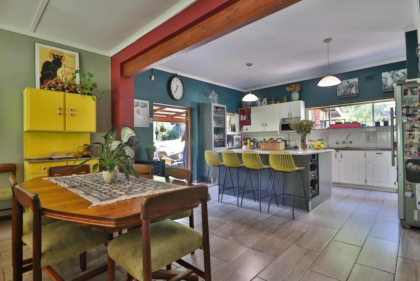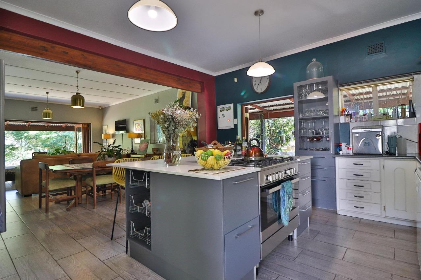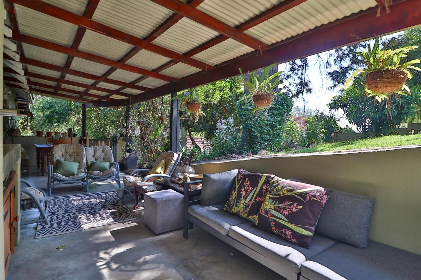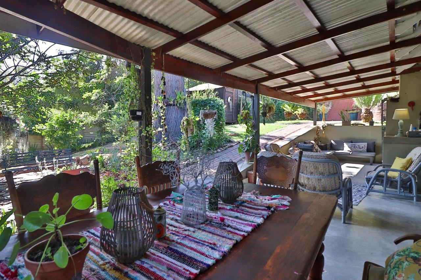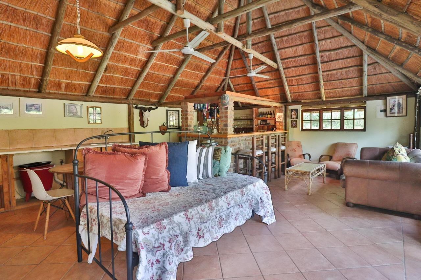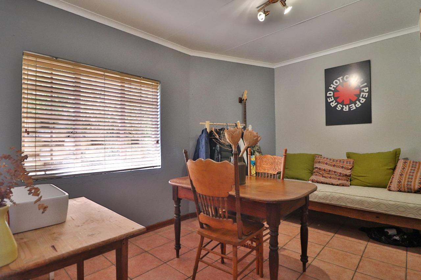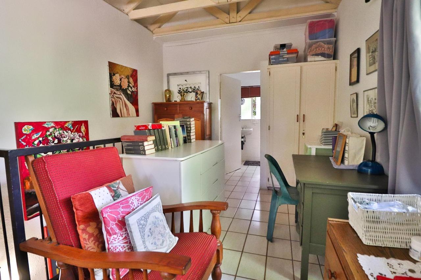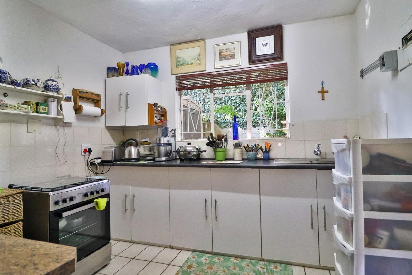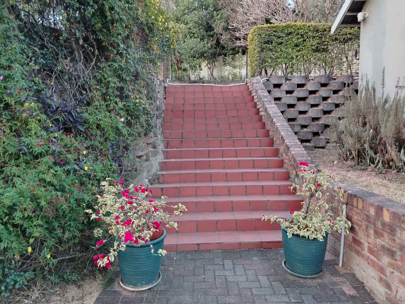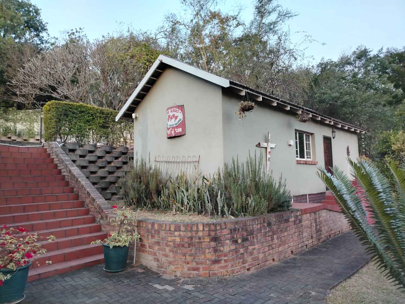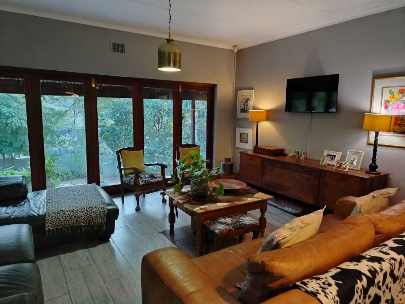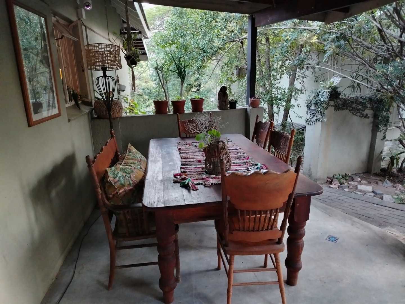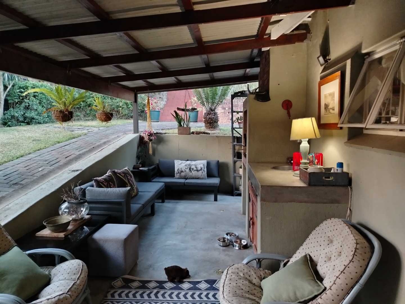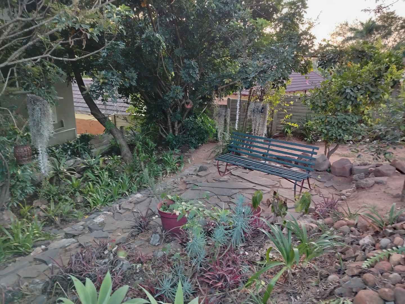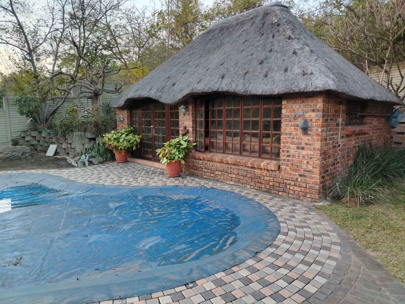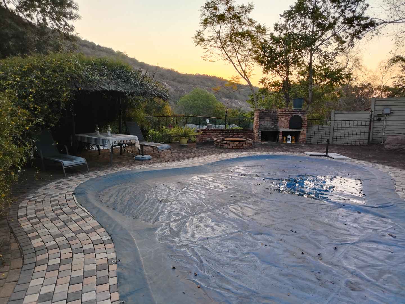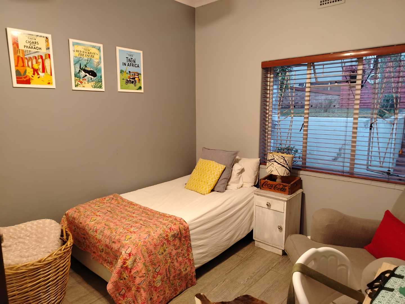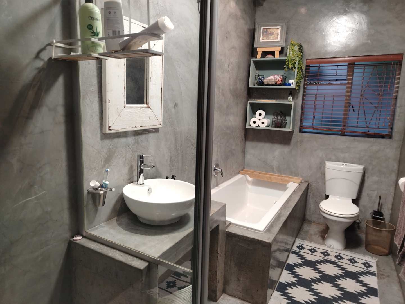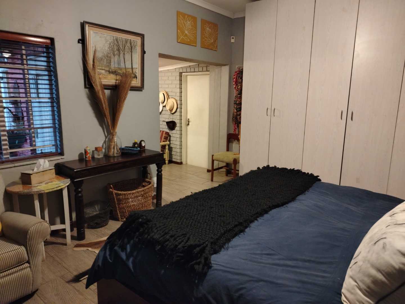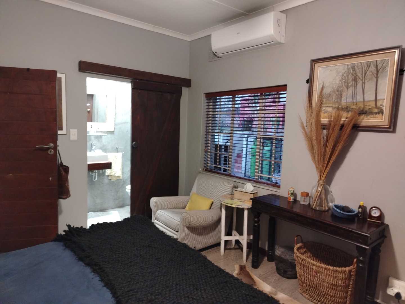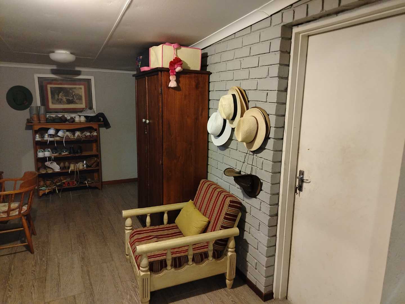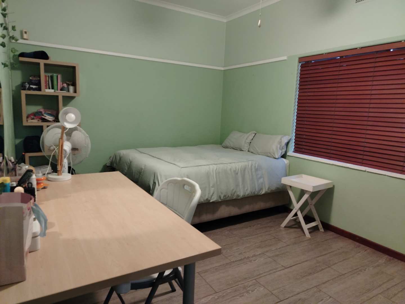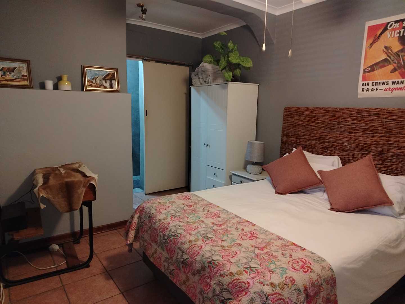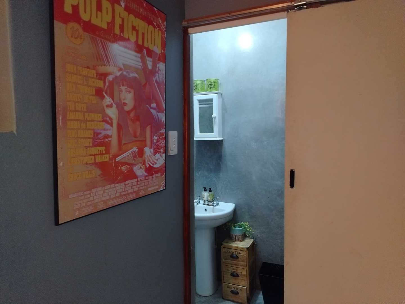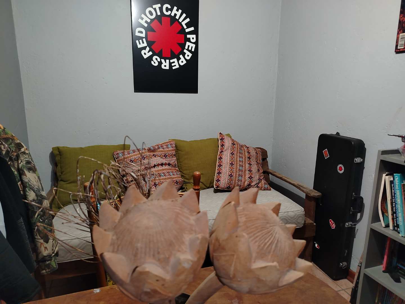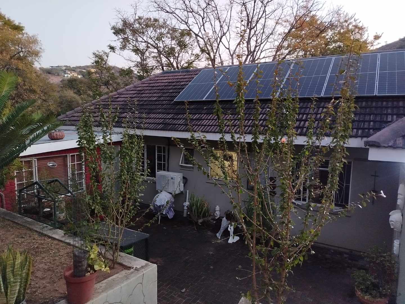R 3,300,000
Family Home with Guesthouse Consent
Ref # 2397931 : Nelspruit Ext 5 , Nelspruit , Mpumalanga
Property Details
The well-established neighborhood of Ext 5 offers more than just a place to live. It features safe, tree-lined streets and views of nearby hills. This expansive lifestyle property in this beautiful area offers the lifestyle you would expect on a farm, with enough space for family and guests, and a garden surrounding the house and two outdoor rooms, each with its own entrance and lounge area.
The heart of the main house is an open-plan living area, which integrates with the kitchen. French doors lead to a patio which accentuate the hospitality that you can feel in this house. It has a built-in braai with easy access to the pool and a lapa. It has three spacious bedrooms, two full bathrooms, and a double garage that includes an extra room for play, hobbies, or storage.
The first guest room is a loft-style space with an open-plan kitchen and lounge downstairs, with a loft bedroom and bathroom. It includes a single undercover parking space and has its own entrance, ensuring complete privacy from the main house. The second guest ensuite room, with a lounge area, is located at the back of the main house.
A big bonus is the eco-friendly aspect of this property, with 16 solar panels and an inverter system. Gas geysers further minimize reliance on the grid. A state-of-the-art camera security system monitors the property 24/7.
Come and see for yourself and schedule a viewing appointment.
Property Features
- Property Type House
- Beds 5
- Bath 4
- Garages 2
- Carports 2
- Pool Yes
- Building Size 400m²
- Stand Size 1,770m²
- Living Area 4
- Study 1
- Pets Allowed Yes
- Solar Panels Yes
- Covered Parking Yes
- Garden Yes
Associated Costs
- Rates & Taxes ± 1400
Location
Enquiry
Interested in property 2397931? Please fill in your details below, and we will contact you as soon as possible.




