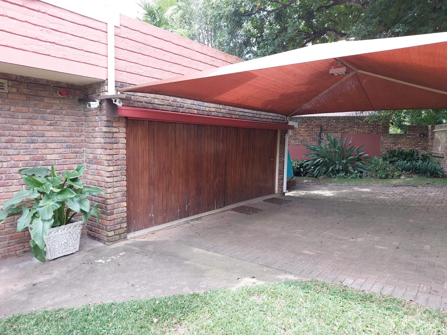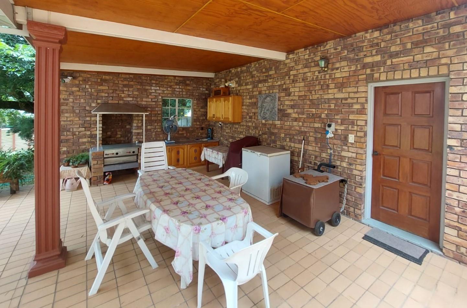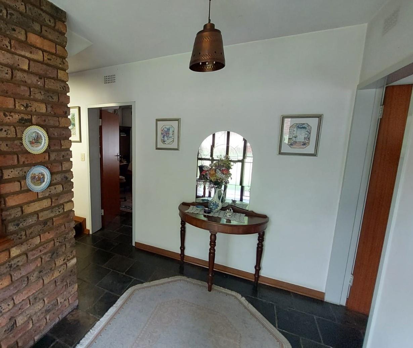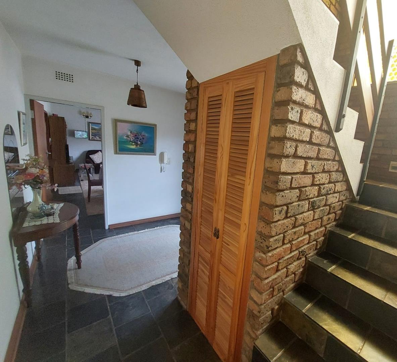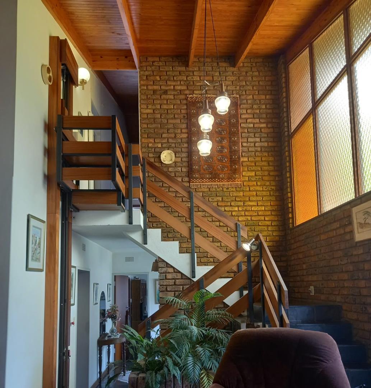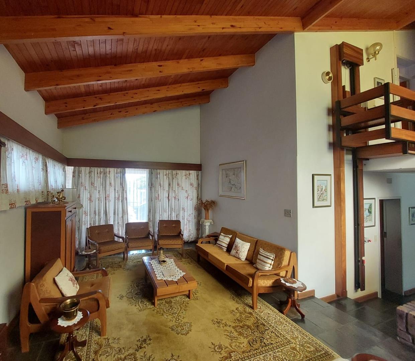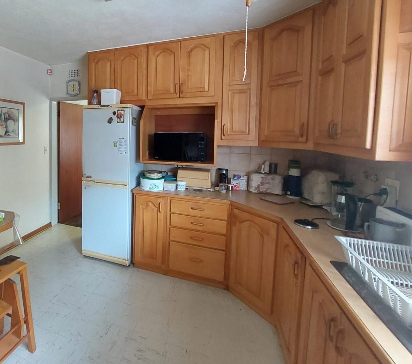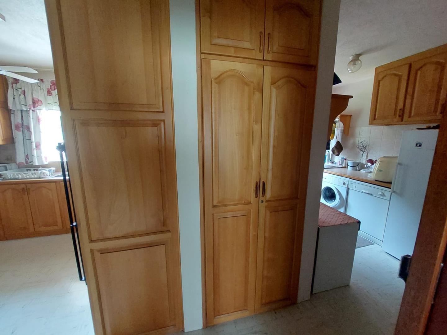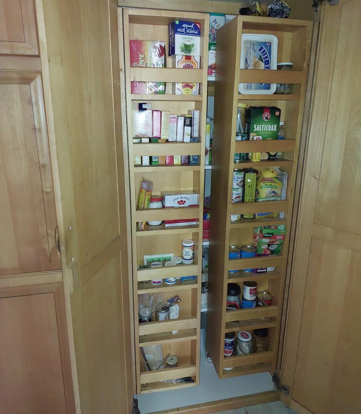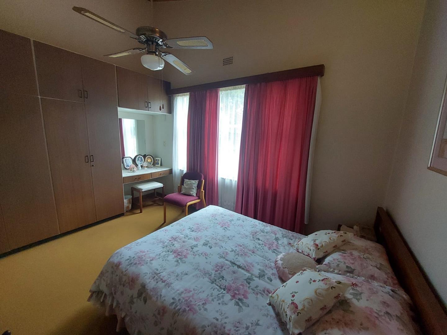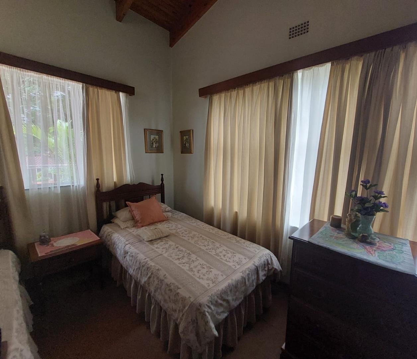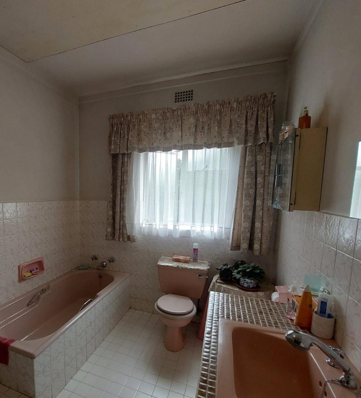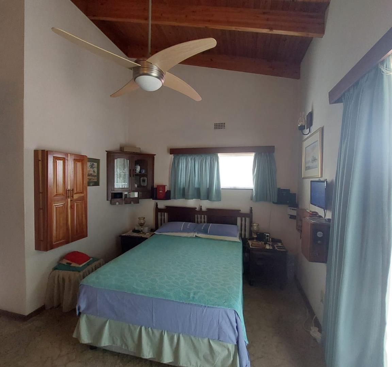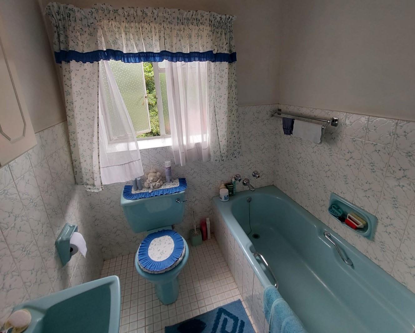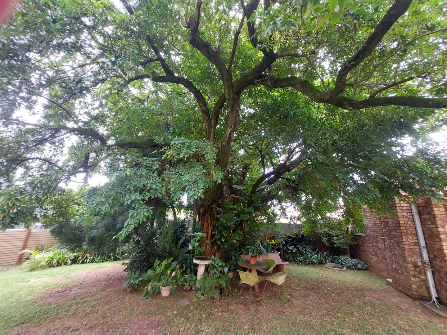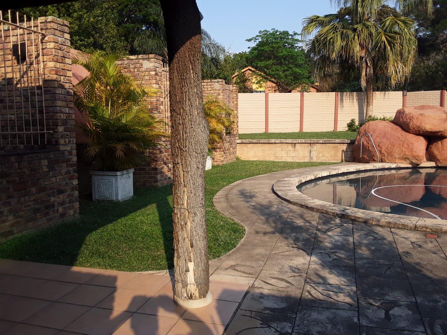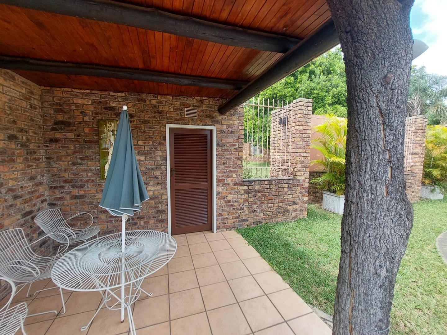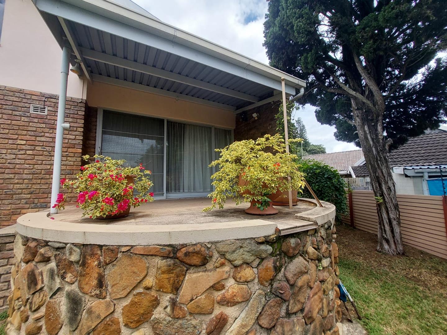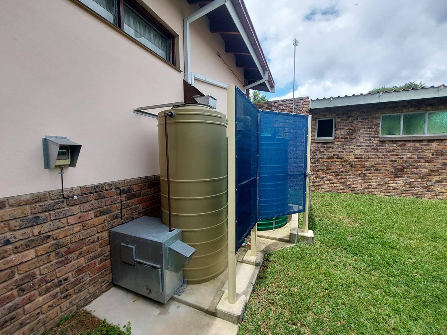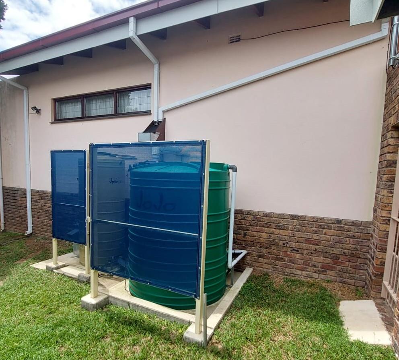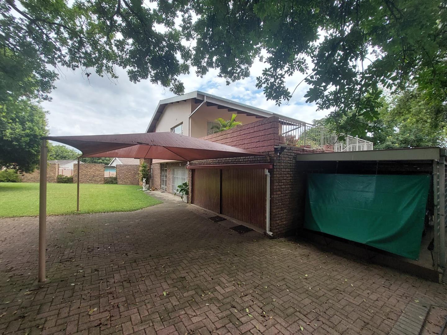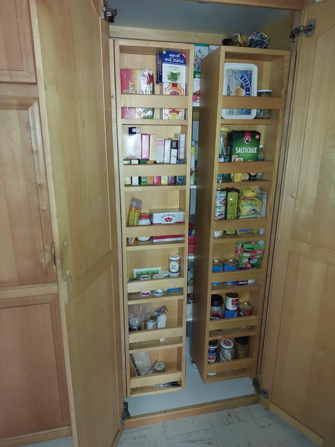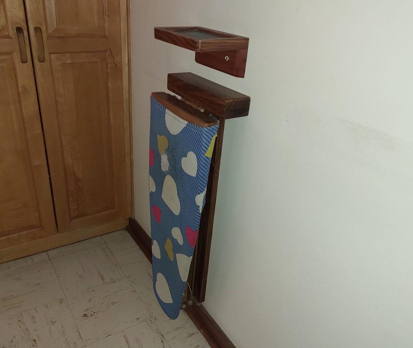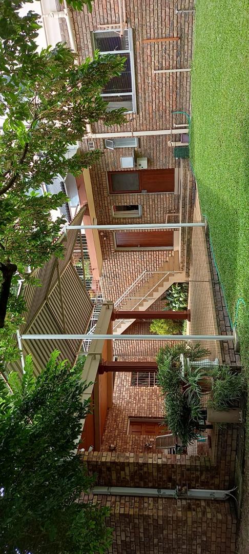R 2,170,000
Home Sweet Home
Ref # 2216635 : West Acres Ext 1 , Nelspruit , Mpumalanga
Property Details
Exclusive Mandate. This double-story design boasts a distinctive and dynamic architectural layout. The focal point of this design is undoubtedly the lounge area, where a double-volume ceiling space creates a sense of openness and grandeur. The spaciousness of the lounge is further accentuated by the presence of stairs to the side, gracefully leading to the upper level of the house.
These stairs serve both functional and aesthetic purposes, providing access to the second floor while adding an intriguing visual element to the overall design. Placing the stairs to the side of the lounge allows for an unobstructed view of the double-volume space, enhancing the feeling of expansiveness and airiness.
Upon ascending the stairs, one is greeted by the second floor, which houses four bedrooms and two bathrooms. This layout suggests a thoughtful separation of private spaces from the more communal areas on the ground floor. The bedrooms and bathrooms on the upper level offer a sense of privacy and retreat, providing an ideal sanctuary within the home.
The inclusion of a built-in lift system adjacent to the stairs adds a practical and convenient feature to the house's design, enhancing its accessibility and functionality. This feature caters to the ease of mobility for individuals and facilitates the transportation of items such as laundry between floors.
From a design perspective, the integration of the built-in lift system demonstrates a commitment to the residents' comfort and the practicality of daily living. It reflects a thoughtful consideration of diverse needs and lifestyles, ensuring that the residence is inclusive and accommodating.
The kitchen is laid out in a triangular shape, with the three main workstations – cooking area, serving hatch, and separate wash-up – positioned at each corner of the triangle. This design allows for easy movement between the different areas, minimizing unnecessary steps and making cooking a breeze.
The melamine countertops provide ample workspace for food preparation, and there's plenty of storage space in the form of custom-built cabinets and drawers. A built-in oven and microwave are seamlessly integrated into the cabinetry, maximizing space and functionality.
Serving Hatch: Adjacent to the cooking area is the serving hatch, which features a wide opening that connects the kitchen to the dining area. This allows for easy serving of meals and facilitates communication between the cook and guests.
Separate Wash-Up: Opposite the cooking area is the separate wash-up station, complete with a large sink, dishwasher, and additional countertop space for drying dishes or prepping ingredients. The wash-up boasts a large sink, ideal for washing the braai grid, and a guest toilet adds convenience to the ground floor.
Overall, this American kitchen combines functionality with style, offering a well-designed space that makes cooking and entertaining a pleasure. From the triangular layout to the countertops and butler's pantry, every aspect has been carefully considered to meet the needs of the modern homeowner while exuding timeless elegance.
A sliding door from the lounge opens onto the patio, seamlessly blending indoor and outdoor living spaces.
Moreover, the property boasts additional features that contribute to its appeal and functionality. These include closed-circuit television systems, an electric fence for added security, two water tanks with an inverter pump, and a Geyser Wise system for energy efficiency. Additionally, a 5KVa generator and solar system for lights offer backup power solutions.
The house is tiled with high-quality Mazista tiles. The exterior features a store room under the patio for garden tools, a double garage, and a caravan carport. An electric entrance gate ensures security and convenience, while a carport for two cars provides ample parking space.
The outdoor amenities are equally impressive, with a braai area featuring granite tops and Jacaranda wood cupboards, perfect for outdoor entertaining. A workroom, swimming pool, and change room add to the property's appeal, providing opportunities for relaxation and recreation.
The property also has water storage tanks in place to feed the garden, swimming pool and house if need be.
Finally, a large shady tree in the garden and a spacious balcony by the main bedroom contribute to the property's charm, providing tranquil outdoor spaces for relaxation and enjoyment.
Property Features
- Property Type House
- Beds 4
- Bath 2
- Garages 3
- Carports 3
- Pool Yes
- Building Size 330m²
- Stand Size 1,318m²
- Living Area 2
- Study 1
Associated Costs
- Rates & Taxes ± 1800
Location
Enquiry
Interested in property 2216635? Please fill in your details below, and we will contact you as soon as possible.





